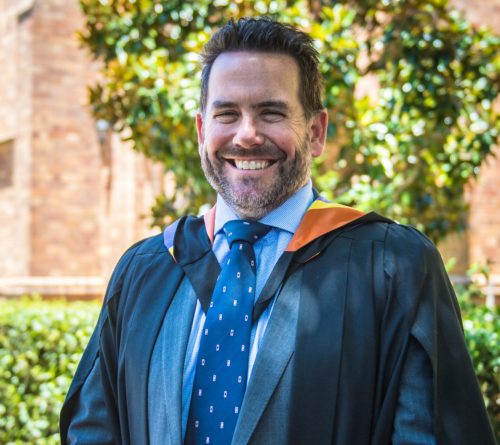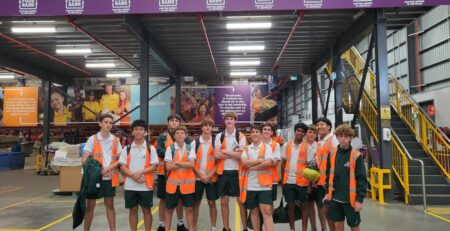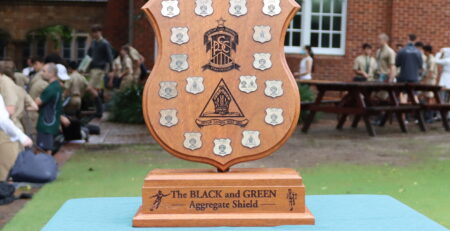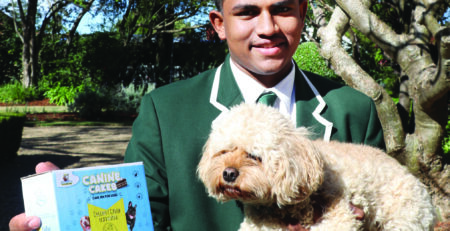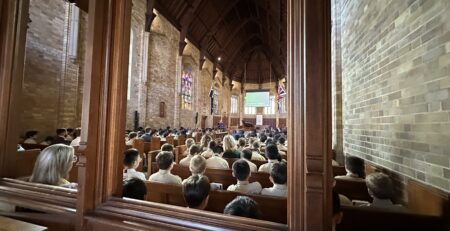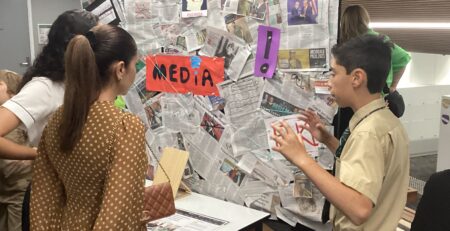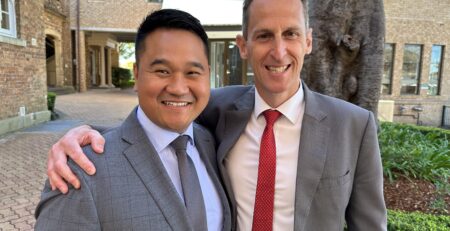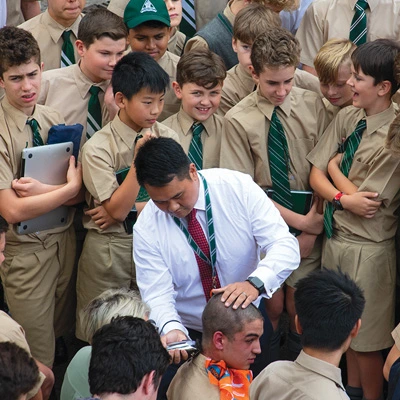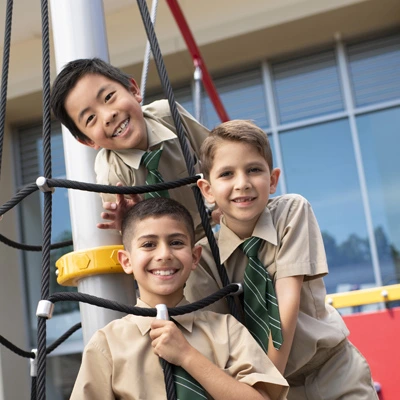From the Head Master
Continuity and change are strangely mixed in schools. There are dimensions of school that have great stability, but there is a constant current of change running through the community.
I have been reflecting on this dynamic recently with reference to our buildings and facilities. From time to time, through the work of our Archives team, I catch a glimpse of the facilities of the School in years gone by. Some are entirely unfamiliar to me, such as our original site at ‘The Towers’ in Dulwich Hill, which has long been demolished, or Pine Bluff on the Abercrombie River in the Southern Tablelands, which we closed in 2014. Others are familiar, but nonetheless different, and it takes a moment or two to reconcile my perspective with the old photos. I think of Oval #2 before there was a carpark under it, or the profile of the stairwell near the Visual Arts classrooms before the School of Science was built. I am still taken aback when I see old photos of Hurlstone, the Head Master’s residence, before trees had grown and when the external walls were whitewashed.
The visual cues from photographs are matched by the memories of members of our School community. Long-serving staff members often reference rooms or areas as ‘where so and so used to be’. For example, the building behind Compass Court at Strathfield, which now houses the Health Centre and our ICT team is still occasionally referred to as ‘the old Science block’.
The buildings and facilities in schools like Trinity are always subject to change. They are repurposed and refurbished in response to the needs of the School and the ravages of time and use. These changes are often incremental and unremarked, as the community simply adapts to the new facility. The changes often only grab the attention when one returns, after a time away.
During the course of the last eighteen months, COVID-restrictions have kept many of our families at a greater distance from the various School campuses than we would normally want or expect. During that time, some of the fabric of the School has changed. Some has been repurposed, some has been refurbished, and some has been brought into existence.
The Llandilo Development
Most of our Preparatory School community are aware of the Llandilo Development, which has brought new flexible learning spaces for Years 5 and 6, as well as new outdoor spaces, into the fabric of the historic Strathfield site. These new facilities have been embraced by the students and the staff, and we look forward to welcoming the wider community into these spaces when restrictions allow; we are planning a formal opening for the start of the 2022 School year. In the meantime, we have a walkthrough video with Mr Wyatt on the Facilities page of the School’s new website if you would like to view the new learning space.
Development of the Field Studies Centre
During the pandemic we have also engaged in substantial development of the Field Studies Centre campus at Woollamia. A classroom block, two staff residences, a mountain bike track and numerous outdoor initiatives have been brought into existence. You can see the changes in this video tour. Some of the existing facilities have been repurposed, creating a new Health Centre, staff spaces, laundries and recreation spaces. The eighty Year 9 boys who are currently on the Field Studies Programme are the first to make use of many of these developments, but these will be the ‘normal’ that they remember, as though it had always been this way.
Further refurbishment and repurposing is underway. A new Counselling centre has been created above my office in spaces that have previously been (at various points) classrooms, offices, boarding facilities and staff accommodation; the School’s counselling and psychological services team will relocate here over the summer. Bishop Chambers House, our former boarding house, which is a couple of hundred metres offsite, is currently being converted to an examination centre for our senior students, to remove them from the hubbub of campus life during examinations. We expect the first exams to be conducted in this facility in Term 3 2022. The classrooms in TAS will be reconfigured in the near future to create facilities that are more fit-for-purpose given the changing nature of the subject area, and to create a better staffroom for the teachers.
I have taken the time to mention these initiatives and the wider issues of the ongoing development of School facilities because it is an aspect of School life that often takes place below the horizon for the community. Every facility that the boys and staff enjoy was built at some point, with the related inconvenience for those who were there at the time, but with the lasting benefit for that generation and the generations that followed.
The Renewal Project
Many members of the School community will be aware that the School has been working towards a major redevelopment of the Summer Hill site, known internally as The Renewal Project. We lodged a State Significant Development Application (SSDA) with the Department of Planning, Industry and the Environment (DPIE) nearly two years ago. In Term 3, the SSDA was considered by the Independent Planning Commission (IPC). An unintended outcome of this process has been that we are drowning in acronyms!
The IPC has given consent for The Renewal Project, albeit with conditions that defer our ability to commence the work until some additional design work has been done. The School is pushing ahead with this additional work as quickly as possible, in order to make our development consent fully operative. At this point, it is not clear how long it might take, but we continue to be hopeful that we can commence the first stages of the Renewal Project in the first half of next year.
To this point, there has not been extensive communication with staff, students and parents about The Renewal Project, primarily because until there is a development approval, there is no Project! However, over the next couple of months we expect to be able to provide more information both about our plans and about how the impact of construction on the School will be managed to ensure that we continue to offer an outstanding education to the Trinity boys. If you would like a reminder of our plans for the Renewal Project, you can view them on our website here.
As I noted at the start, continuity and change are woven together in the life of the School. This is true both of the boys who journey to adulthood through the School, and of the buildings and facilities in which these journeys take place.
Detur gloria soli Deo.
Tim Bowden | Head Master

